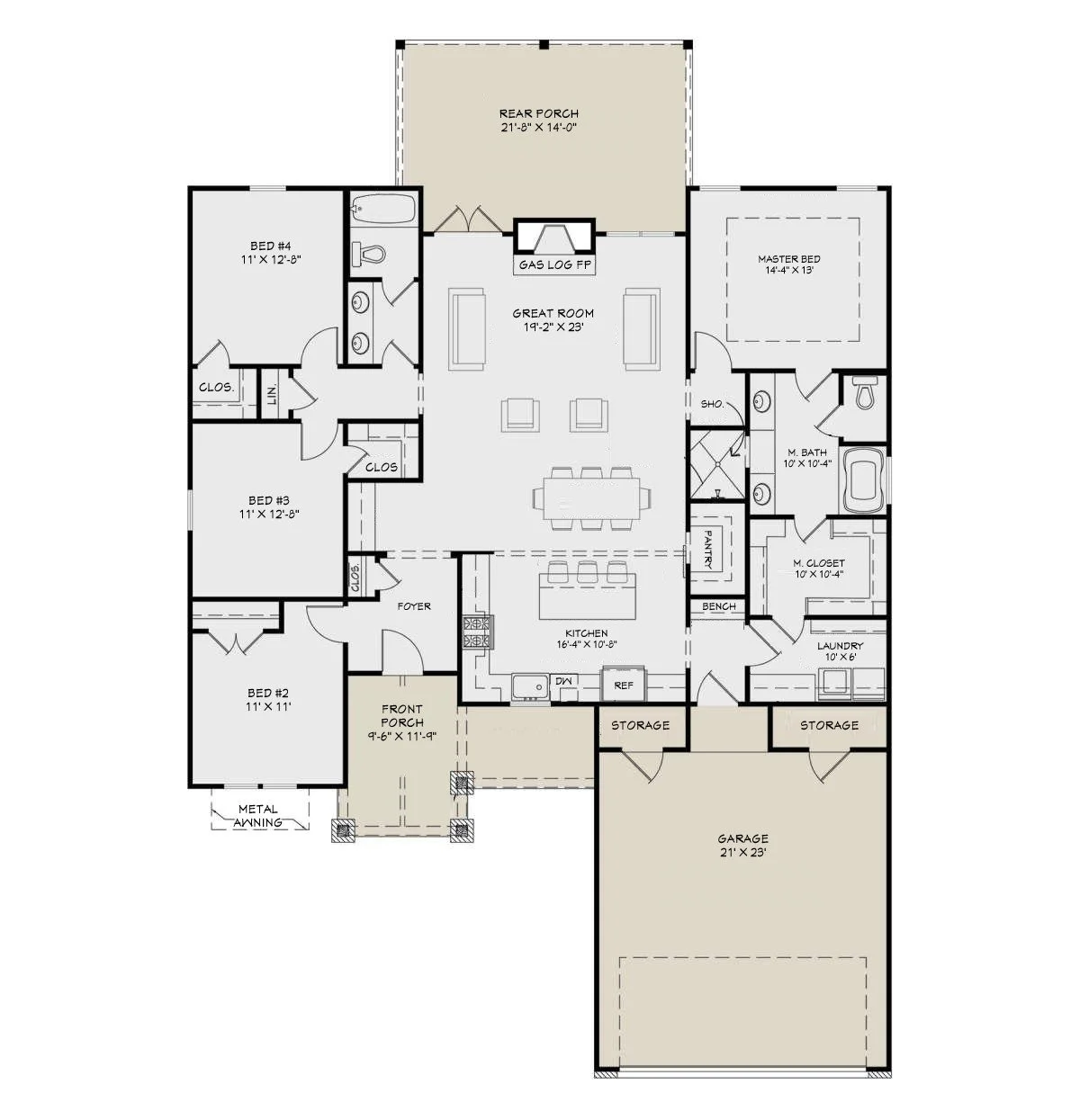Blackstock Estates - UNDER CONSTRUCTION
Blackstock Estates - UNDER CONSTRUCTION
808 Gordy Circle, Tunnel Hill, GA 30755 (CATOOSA COUNTY)
Price: $499,900.00
Conditioned Square Footage: 1989 sf
Unconditioned Square Footage: 2980 sf
Stories: 1
Bedrooms: 4
Bathrooms: 2
Garage: 2
Property Size: 1.37 Acres
Discover Your Dream Home!
This stunning residence offers exceptional features throughout, including a spacious walk-in laundry room, a well-appointed pantry, and elegant specialty ceilings with beautiful Tongue & Groove detailing. The expansive master suite boasts generous walk-in closets and a luxurious layout designed for comfort.
There’s still time to make this home truly yours — you may have the opportunity to choose some of the final interior finishes. Don’t miss out on the chance to add your personal touch!
Call us today to schedule a private showing!
Disclaimer:
Pictures and other promotional materials are representative and may depict or contain options, upgrades, landscaping, and extra design features that are not included as part of the home and/or may not be available in all communities. All home and community information including but not limited to any and all pricing, availability, incentives, floor plans, site plans, features, utility information standards and options assessments, fees, planned amenities, special offerings, conceptual artists’ renderings and community development plans, square footage and dimensions is not guaranteed and remains subject to change without notice or obligation. All renderings and floor plans are an artist’s conceptual drawings and may vary from the actual plans and homes as built, including, without limitation, window, door and other improvement locations and changes required by authority or to accommodate options or value engineering. Renderings and plans may not be drawn to scale. Actual siting of homes will be determined by the site and plot plan at the sole discretion of Builder. All floor plans are property of Eric Edwards Construction and may not be reproduced or copied without prior written consent. All rights reserved.


