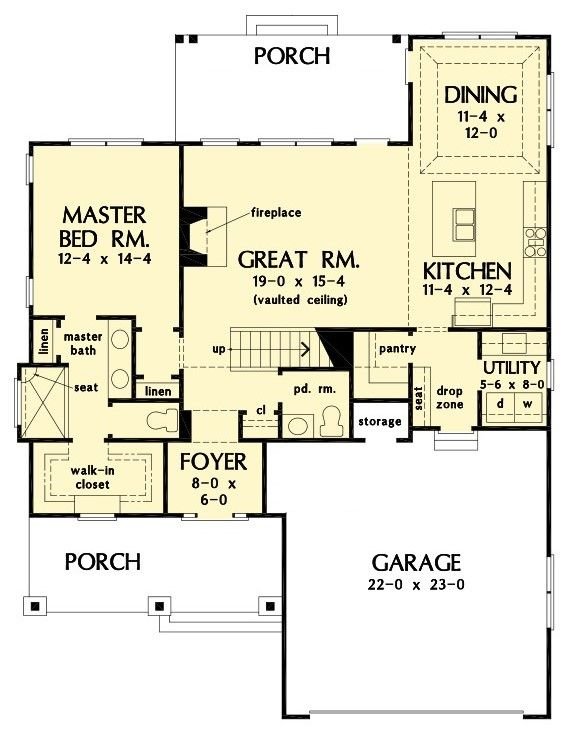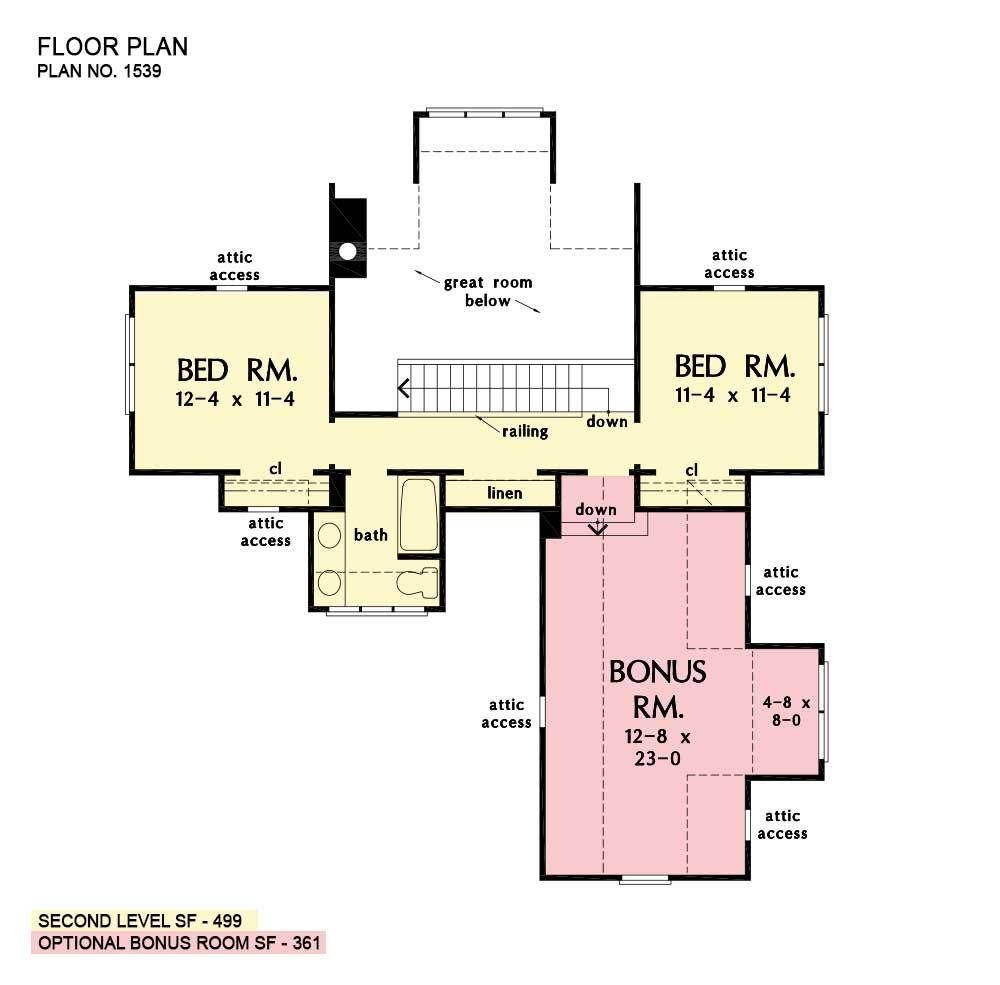Find the perfect floor plan for your dream home
With a catalog of over 100 house plans, Eric Edwards Construction will have the perfect plan for your dream home or we will design your dream home specifically for you.
Eric Edwards Construction | (706) 935-ERIC (3742) | info@ericedwardsconstruction.com
The Graceview Home Plan
The Graceview Home Plan
This stunning two-story home that perfectly blends luxury with functionality. As you step inside, the grandeur of the large great room with its vaulted ceilings immediately captivates your attention, creating a sense of openness and elegance. The great room serves as the heart of the home, inviting loved ones to gather, relax, and create cherished memories together. Adjoining this exquisite space is a gourmet kitchen that will inspire the inner chef in you. The kitchen boasts a large island, providing ample workspace for culinary creations and serving as a delightful hub for casual dining and socializing.
Beyond aesthetics, this home also prioritizes practicality. The two-car garage provides ample space for your vehicles and storage needs. Front the garage, you step into a large mudroom and oversized pantry to keep everyday essentials neatly tucked away. Whether you're hosting gatherings, enjoying quiet moments, or simply savoring the comfort of your own space, this two-story home is the epitome of luxurious living combined with thoughtful design.
Ascending to the second floor, you'll find a cleverly designed layout that enhances the overall appeal of the home. Overlooking the great room below, the second story creates a sense of connection between the two levels while preserving the privacy of the bedrooms. Featuring two well-appointed bedrooms on the second-level offers a comfortable retreat for restful nights. An optional bonus room can be situated on the second-level to add a work space, hobby area or a place to host guests.
| Specifications | |
|---|---|
| House dimesions | 45' x 57' 8" |
| Heated Square Footage | 1,827 sqft |
| 1st Floor | 1,328 sqft |
| 2nd Floor | 499 sqft |
| Optional Bonus | 361 sqft |
| Garage | 565 sqft |
| Front Porch | 171 sqft |
| Back Porch | 177 sqft |
| Total under roof | 2,241 sqft |
| Great Room | 19' x 15' 4" |
| Master Bedroom | 12' 4" x 14' 4" |



