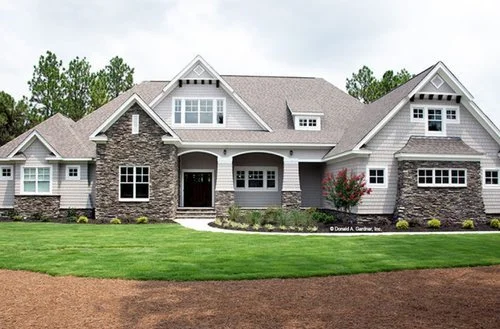Find the perfect floor plan for your dream home
With a catalog of over 100 house plans, Eric Edwards Construction will have the perfect plan for your dream home or we will design your dream home specifically for you.
Eric Edwards Construction | (706) 935-ERIC (3742) | info@ericedwardsconstruction.com
The Marksman Home Plan
The Marksman Home Plan
When stepping into this craftsman style home, one is immediately greeted by a spacious foyer which seamlessly opens up to a large study – a perfect sanctuary for reflection, work, or reading. The central area of the house boasts a grand great room, its high ceilings and expansive windows creating an airy ambiance, making it an ideal space for both relaxation and entertainment. Adjacent to the great room is a dining area which merges effortlessly with an open kitchen, a layout that encourages both culinary exploration and social gatherings. Not to be overlooked, the kitchen's practical features include a substantial walk-in pantry and a vast island for preparation and seating. For those who treasure organization, the house does not disappoint. The substantial laundry room is thoughtfully designed with abundant counter space, ensuring chores are a breeze.
The private quarters of the house are no less impressive. Among the three bedrooms, the master suite stands out as a personal haven. Generously proportioned, it caters to the modern homeowner's needs with distinct his and her walk-in closets, ensuring ample storage and a sense of individual space. Complementing this is the en-suite bathroom which boasts dual sinks, again catering to the 'his and hers' concept, and luxurious fixtures that elevate daily rituals into indulgent experiences. The craftsman home, with its blend of traditional design and modern luxuries, ensures that every occupant lives in comfort and style.
Both downstairs bedrooms in this craftsman style home feature their own dedicated bathroom. This layout ensures that residents and guests alike have their own personal sanctuaries. For those seeking additional space, the home also offers an optional bonus room upstairs. This versatile space can be tailored to the homeowner's desires, whether it be a recreational room, a home office, or an additional guest suite, thereby adding an extra dimension of flexibility to the already spacious and well-appointed residence.
| Specifications | |
|---|---|
| House dimesions | 84' 8" x 71' 10" |
| Heated Square Footage | 2795+ sqft |
| Garages | 565 sqft |
| First Floor | 2795 sqft |
| Optional Bonus | 742 sqft |
| Total under roof | 2795+ sqft |
| Garages | 931 sqft |
| Porches | 451 sqft |
| Great Room | 19' 8" x 15' |
| Master Bedroomm | 19' 8" x 15' |
| Dining Room | 13' 2" x 12' |


